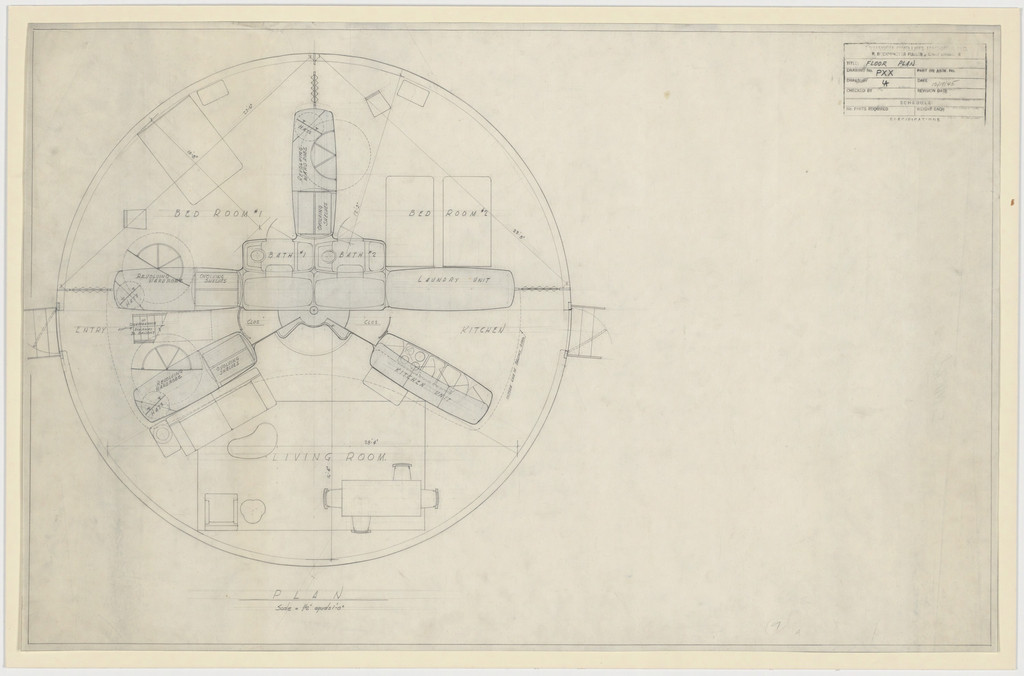Dymaxion Dwelling Machine project, Wichita House (Study for air circulation: floor plan)
Dymaxion Dwelling Machine project, Wichita House (Study for air circulation: floor plan) is an artwork. It is housed at the Museum of Modern Art (New York) and was created in 1945. Classified as a Architecture, it measures 86.40 cm in width and 55.90 cm in height.
Key facts
- creation period: 1945 - 1945
- creation period details: 1945
- width: 86.40 cm
- height: 55.90 cm
- art medium: Architecture
- museum: Museum of Modern Art (New York)
- acquisition year: 1978
- artists: R. Buckminster Fuller
- countries: United States
Extract data
Download datasets about Dymaxion Dwelling Machine project, Wichita House (Study for air circulation: floor plan):
Dataset of artists who created Dymaxion Dwelling Machine project, Wichita House (Study for air circulation: floor plan):
"Dymaxion Dwelling Machine project, Wichita House (Study for air circulation: floor plan)" is one of the artworks in Architecture, artworks in Museum of Modern Art (New York) and 783,823 artworks in our database.
