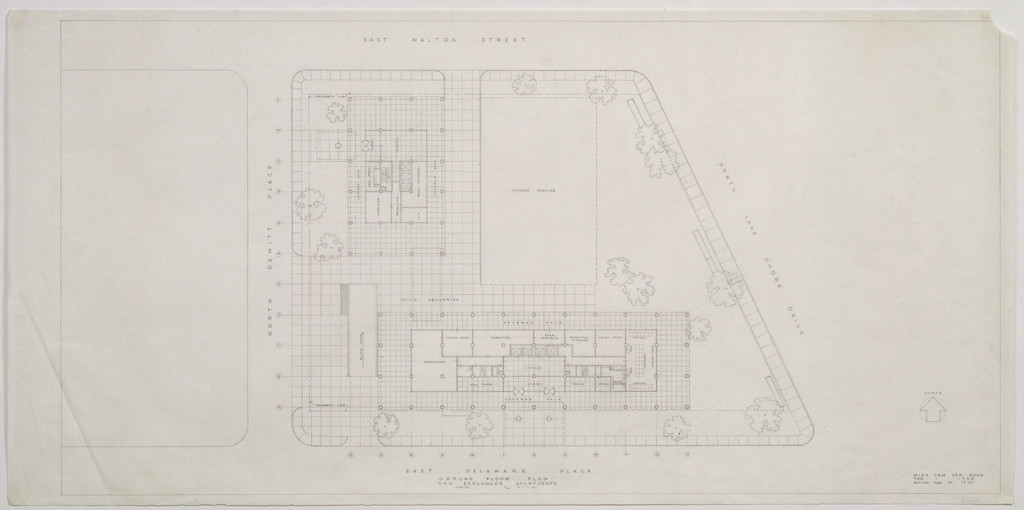Esplanade Apartment Building, Chicago, IL (Ground floor plan)
Esplanade Apartment Building, Chicago, IL (Ground floor plan) is an artwork. It is housed at the Museum of Modern Art (New York) and was created between 1953 and 1956. It measures 21.11 cm in width and 15.24 cm in height.
Key facts
- creation period: 1953 - 1956
- creation period details: 1953-56
- width: 21.11 cm
- height: 15.24 cm
- museum: Museum of Modern Art (New York)
- artists: Ludwig Mies van der Rohe
- countries: United States
Extract data
Download datasets about Esplanade Apartment Building, Chicago, IL (Ground floor plan):
Dataset of artists who created Esplanade Apartment Building, Chicago, IL (Ground floor plan):
"Esplanade Apartment Building, Chicago, IL (Ground floor plan)" is one of the artworks in Museum of Modern Art (New York) and 783,682 artworks in our database.
